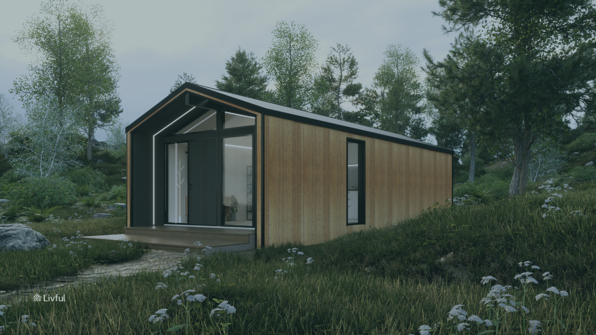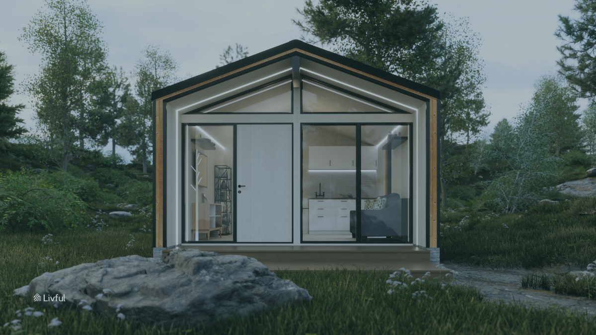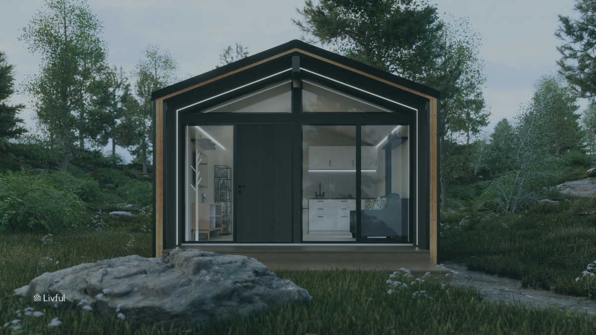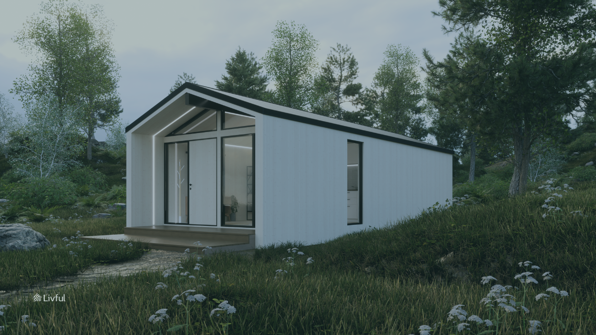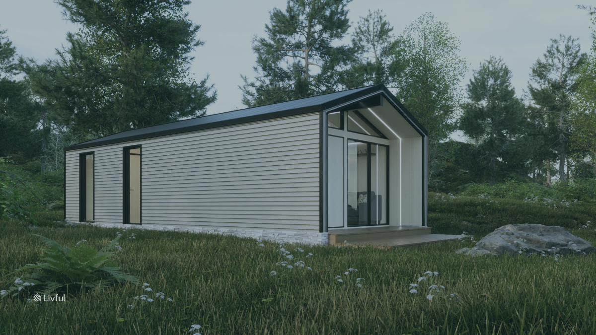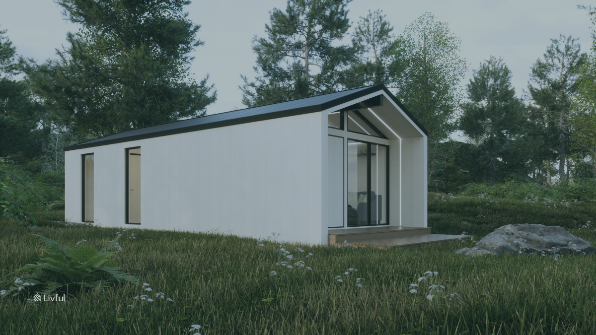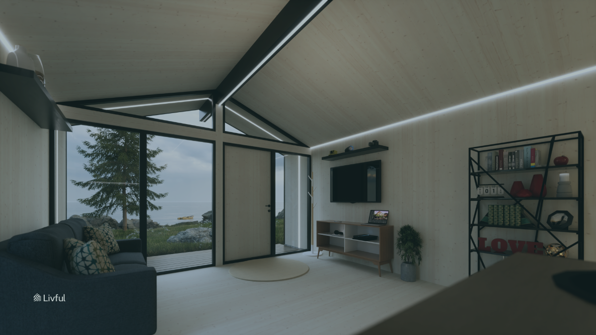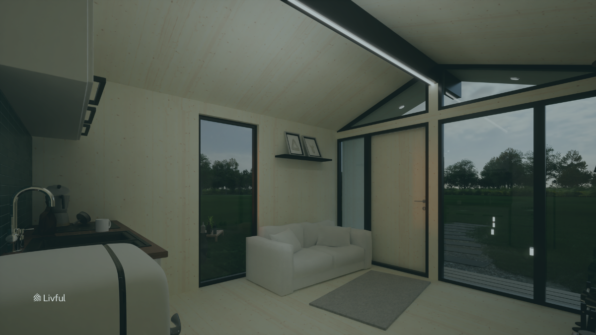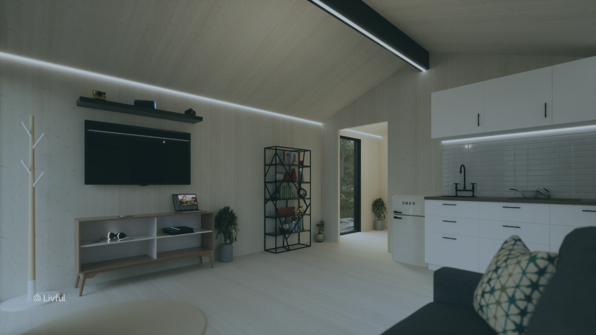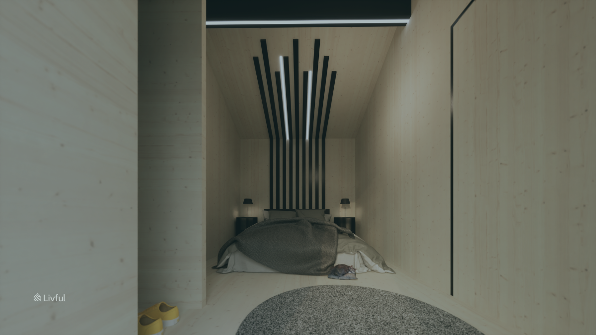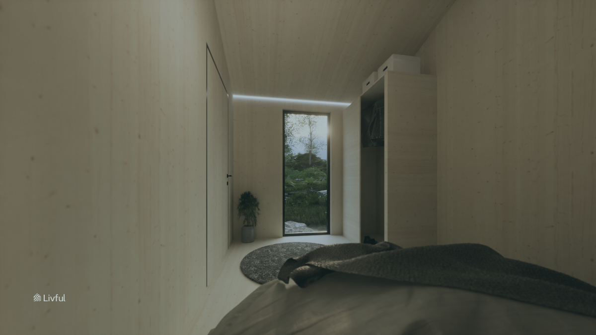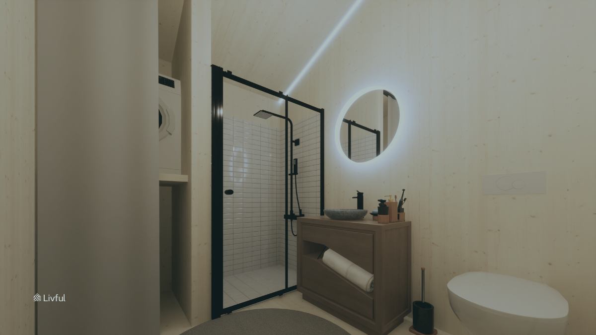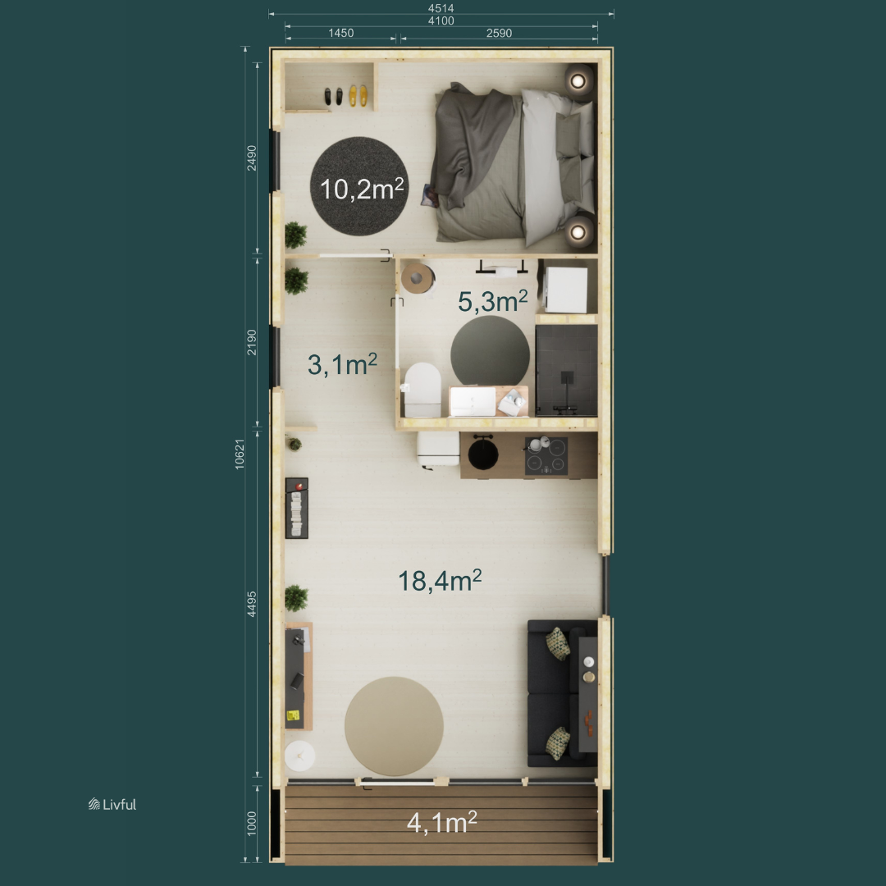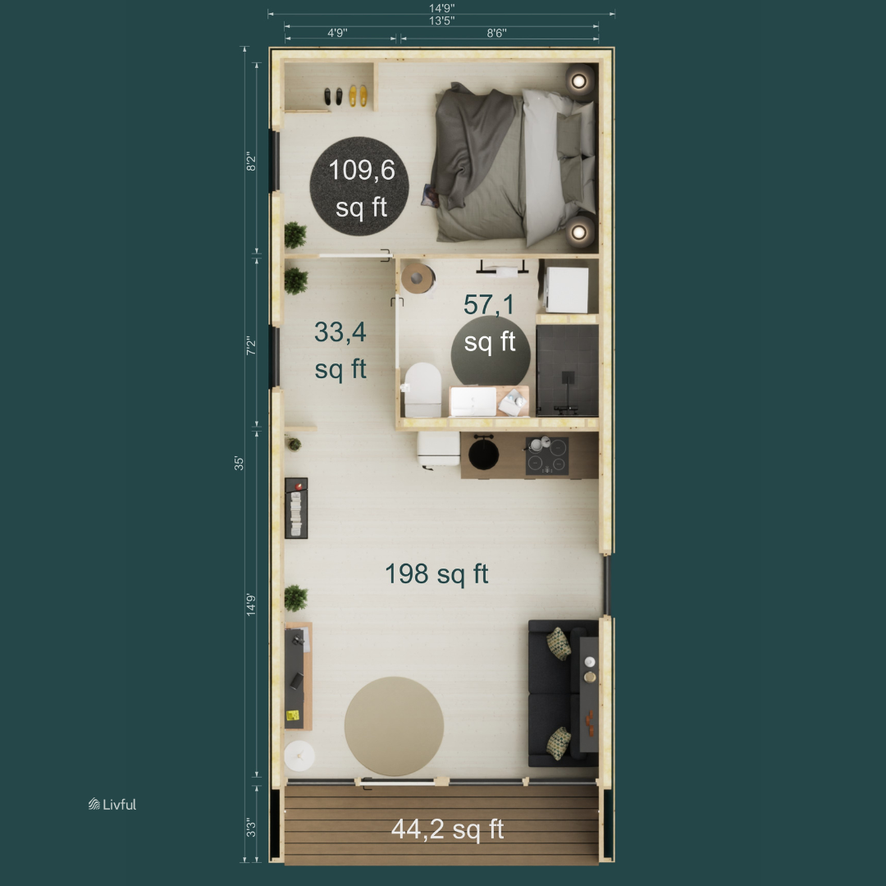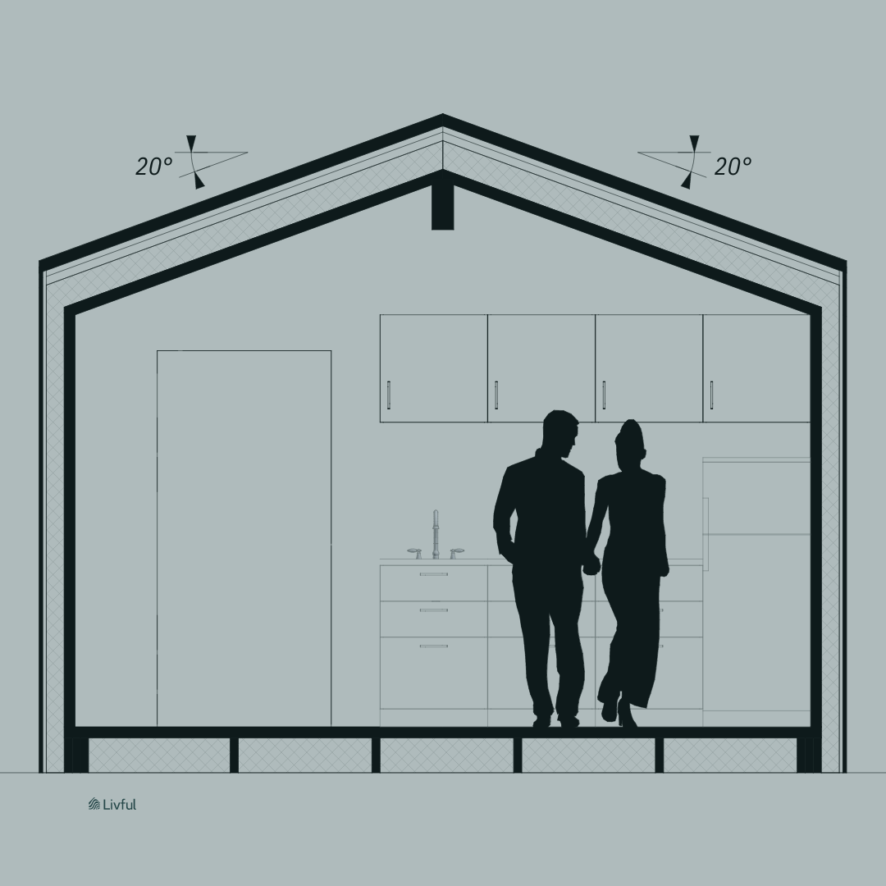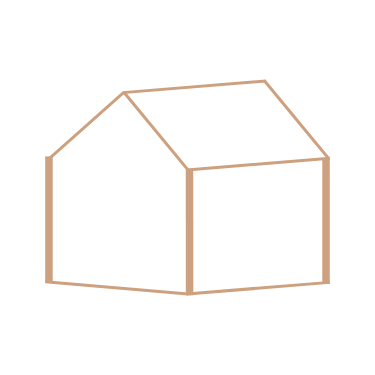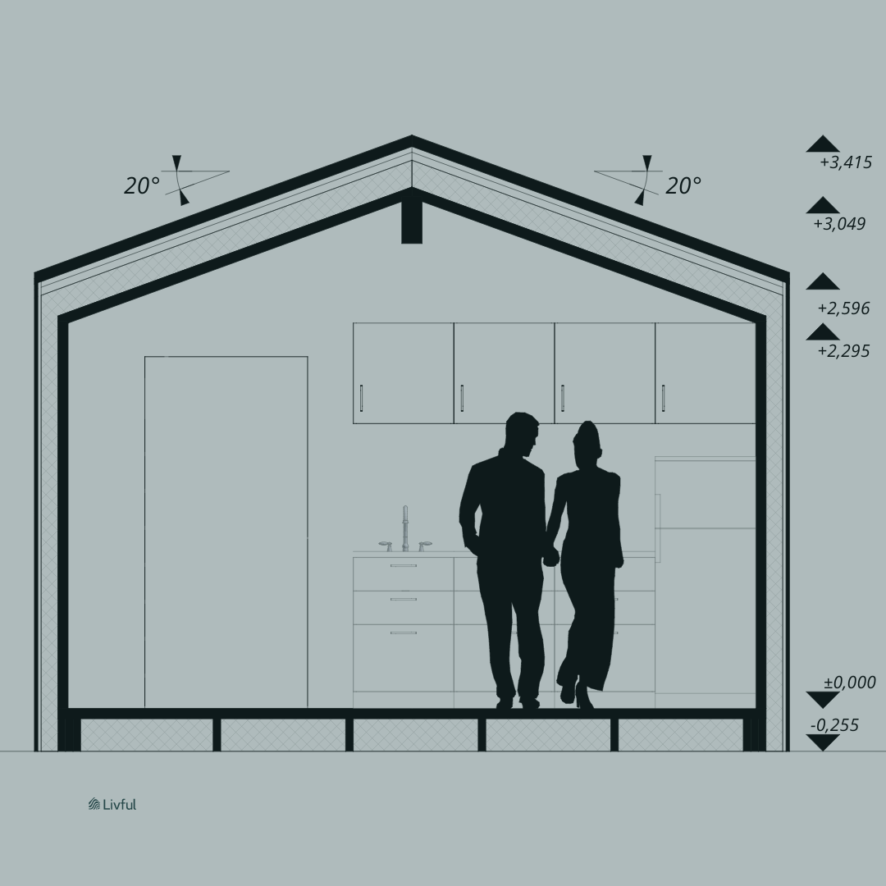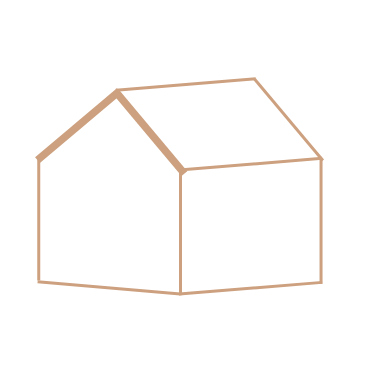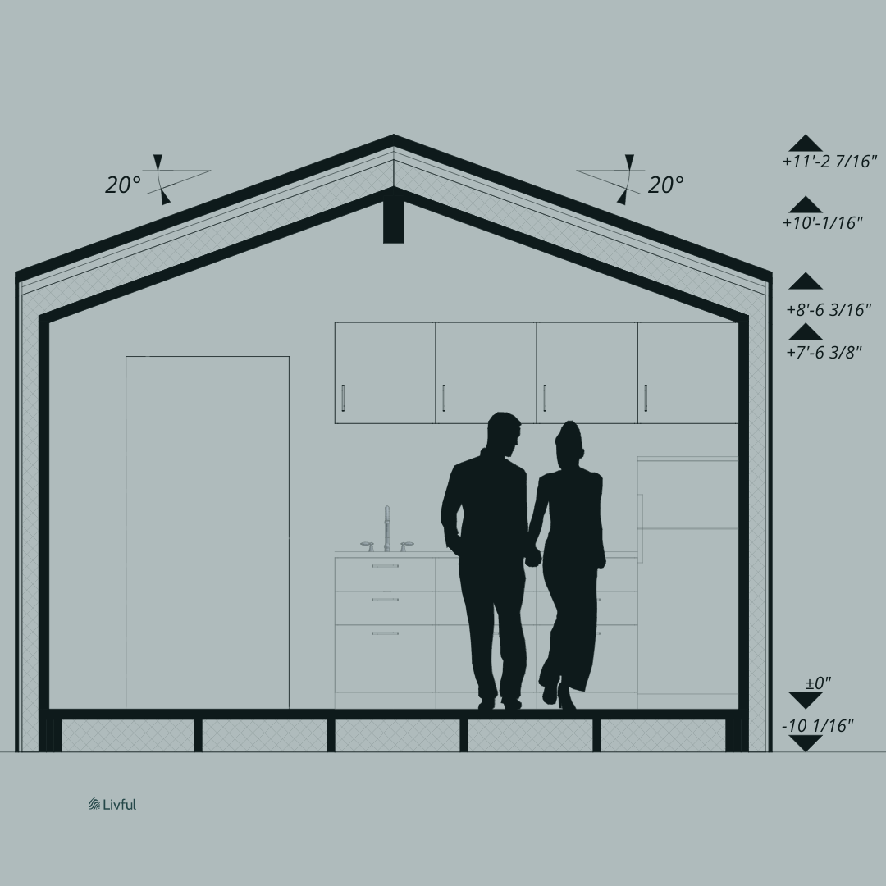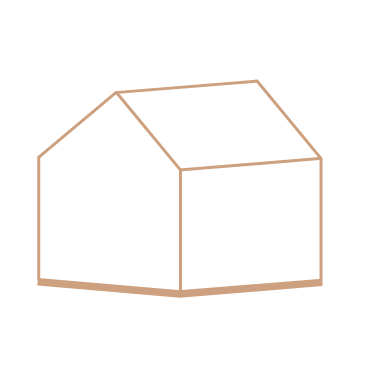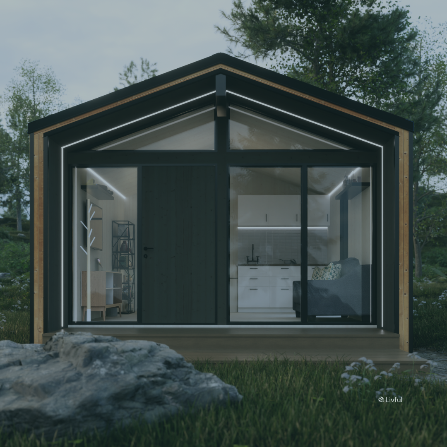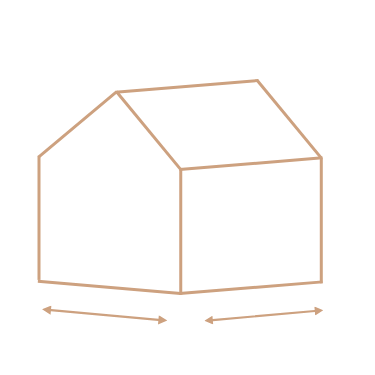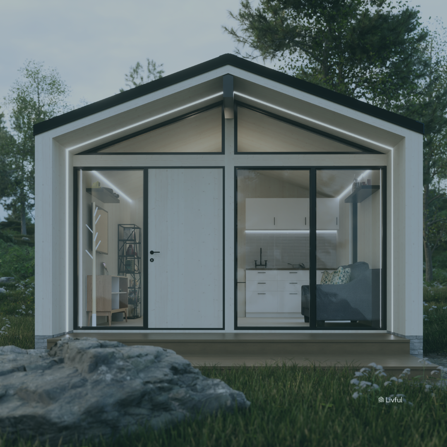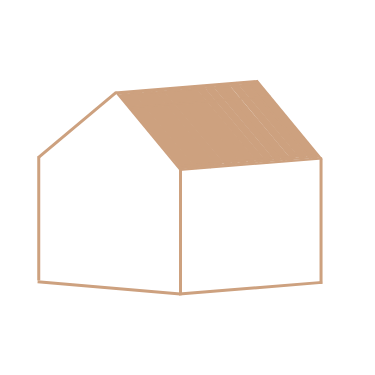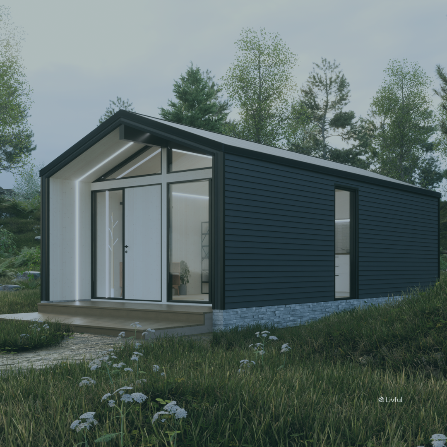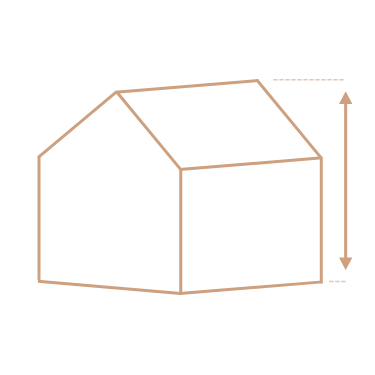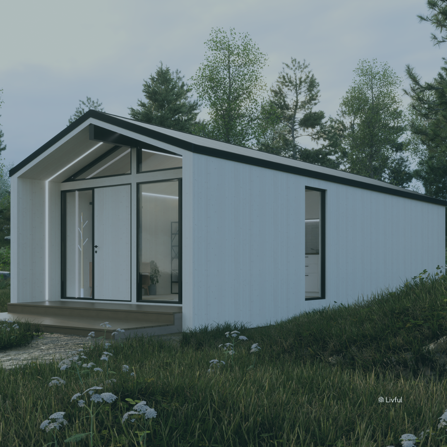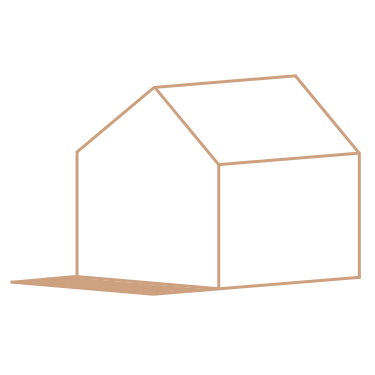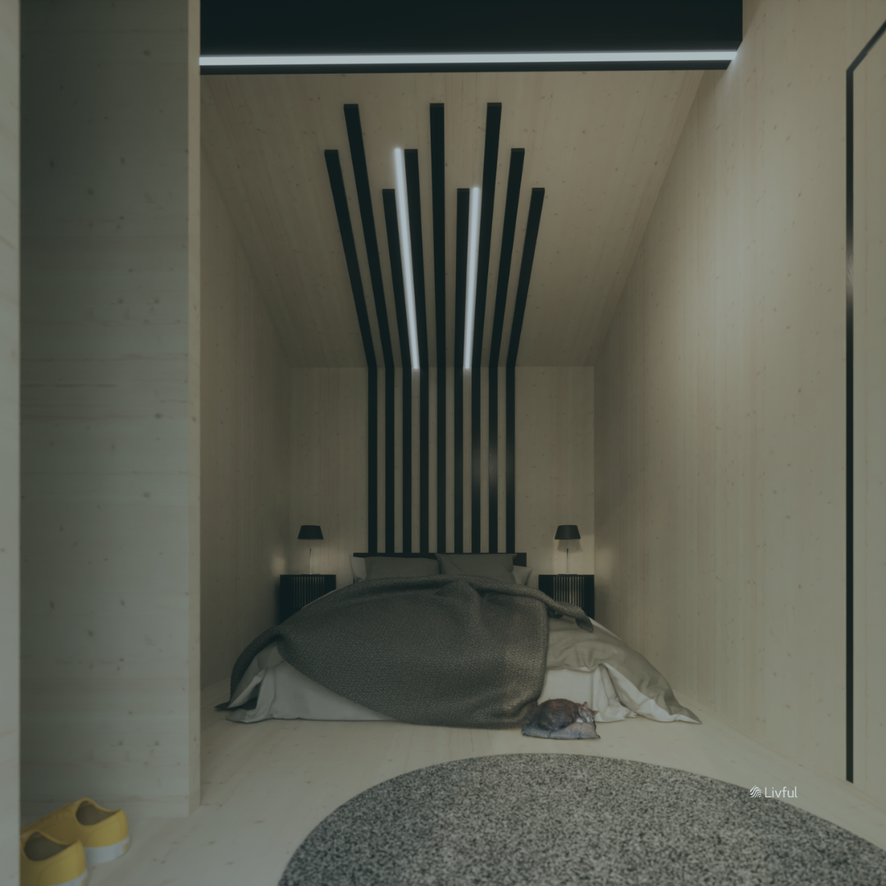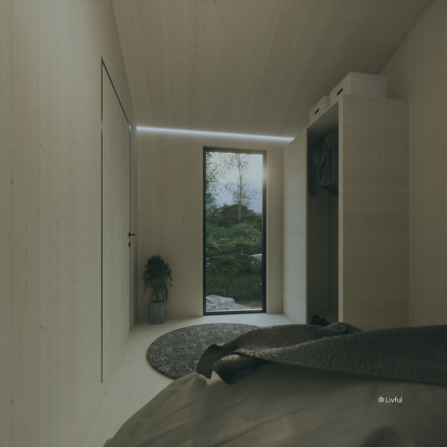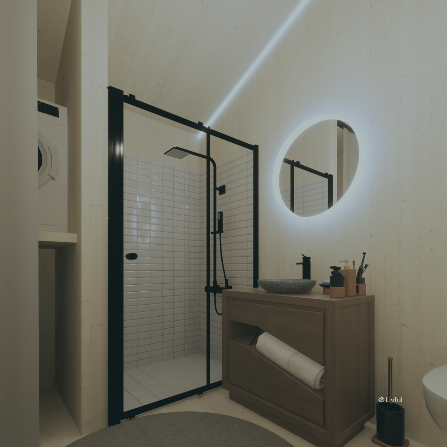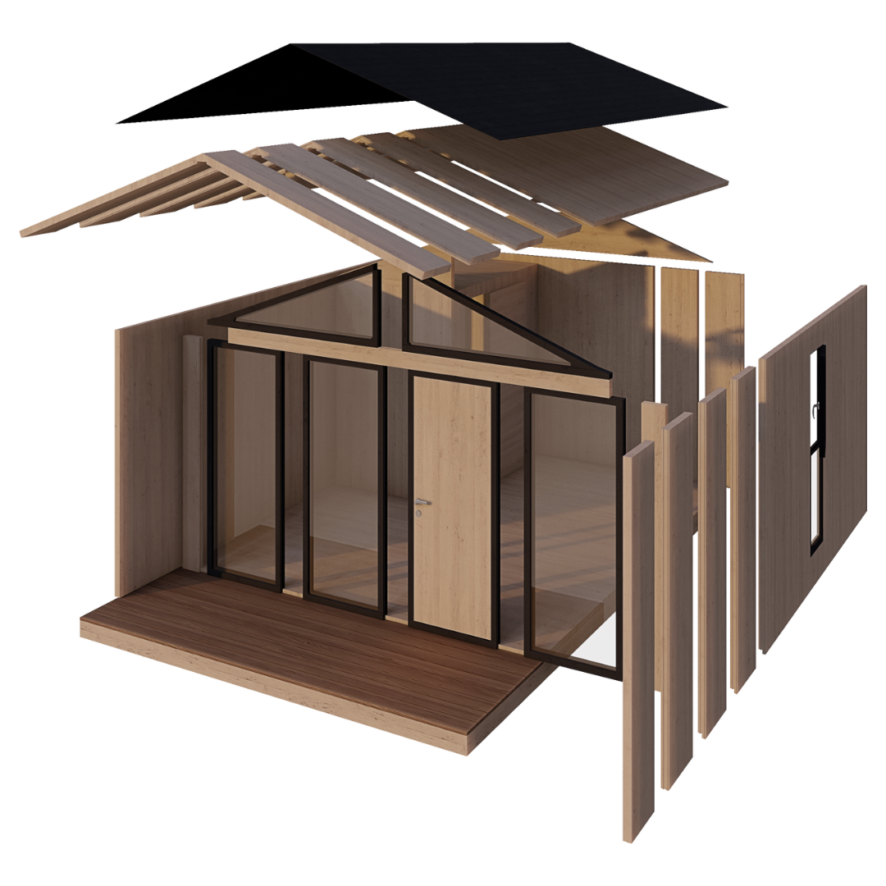
ONE Suite
Meet the ONE Suite, where compact living is redefined with elegance and eco-efficiency. This compact house has a private bedroom, extended floor-to-ceiling windows for rich natural light, and a spacious living area, all wrapped in an energy-efficient design that meets passive house standards. Affordable yet luxurious, the ONE Suite offers an airy, light-filled haven that’s perfect for individuals seeking a high-quality, sustainable living space. Experience the peak of tiny house design with the ONE Suite – your eco-friendly retreat that doesn’t compromise on comfort or privacy.
Product info
<Average U-value = 0,16 W/m²·K / R-value = 36.7 ft2∙°F∙hr/BTU> Kit includes: Base frame material, CLT floor, wall and roof panels (60mm CLT), Insulation materials (Floor- U=0,16 / R=36, Wall- U=0,18 / R30, Roof- U=0,13 / R42), Glulam beams, Vapor protection materials (tapes, fabrics), Wind protection materials (tapes, fabrics), Insect and rodent nets, Wood T&G exterior cladding, Shingles roofing (roofing shingles, nails, side sheets, ridge sheets), PVC (polyvinyl chloride) windows Black/black, CLT exterior and interior doors with locking, handles, hinges, “Fresh” ventilation valves, Fittings and fasteners for assembly, Export packaging


